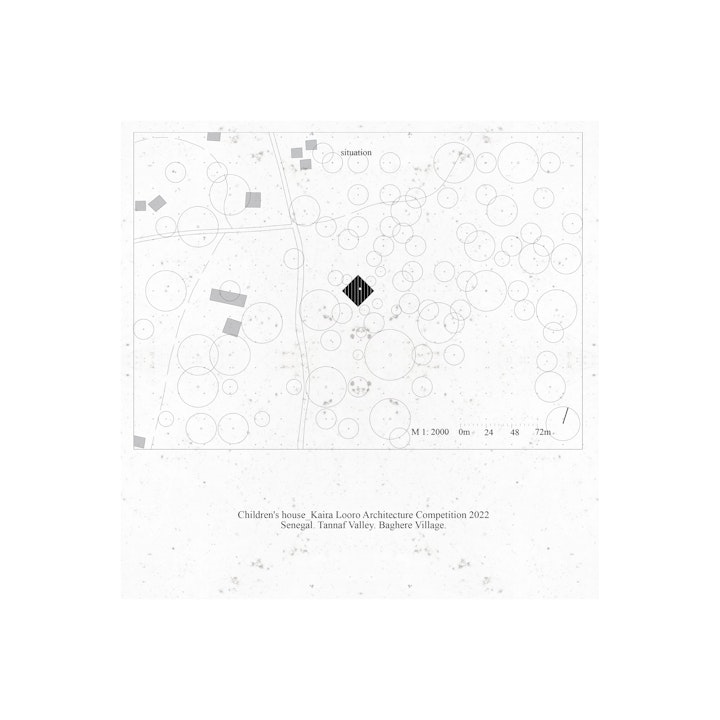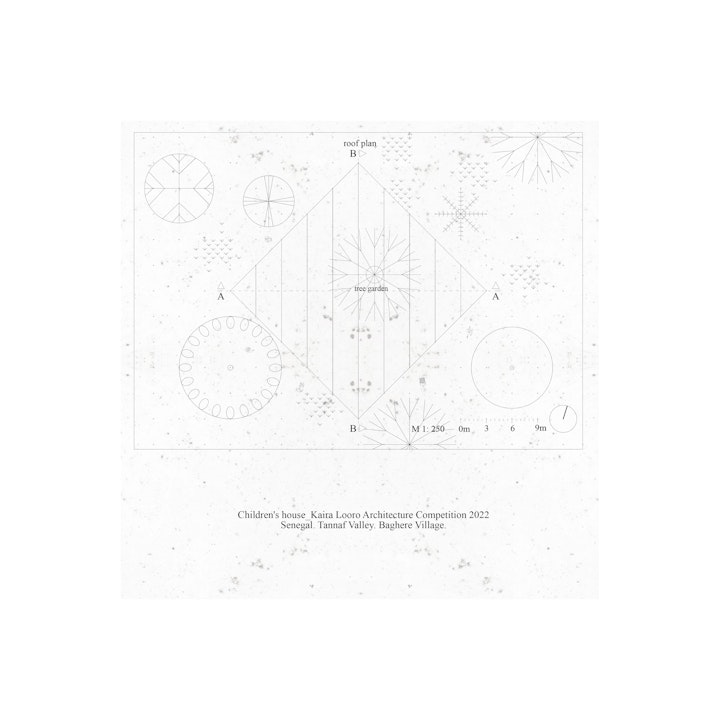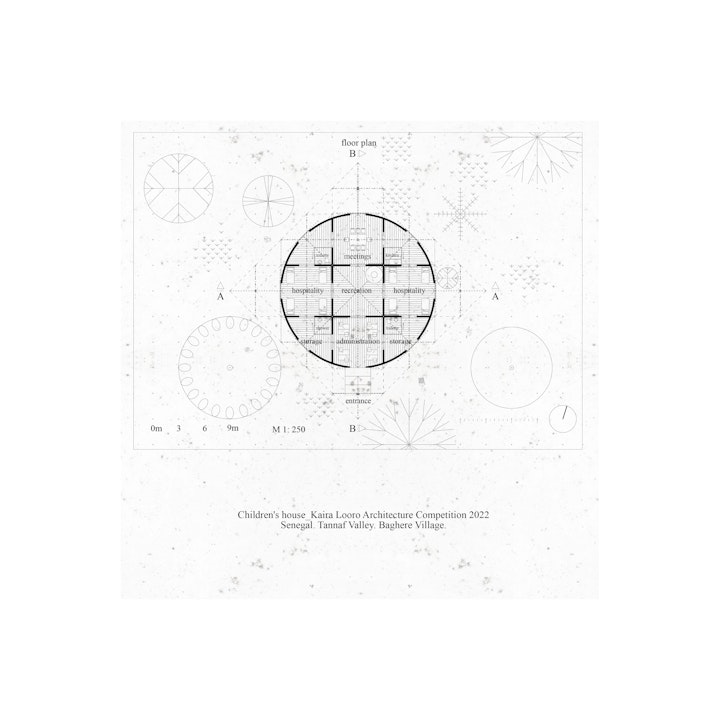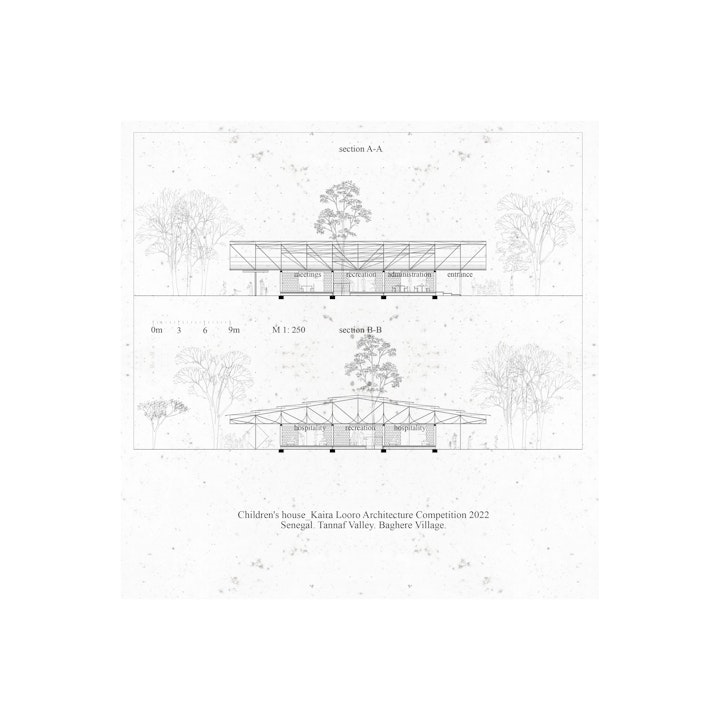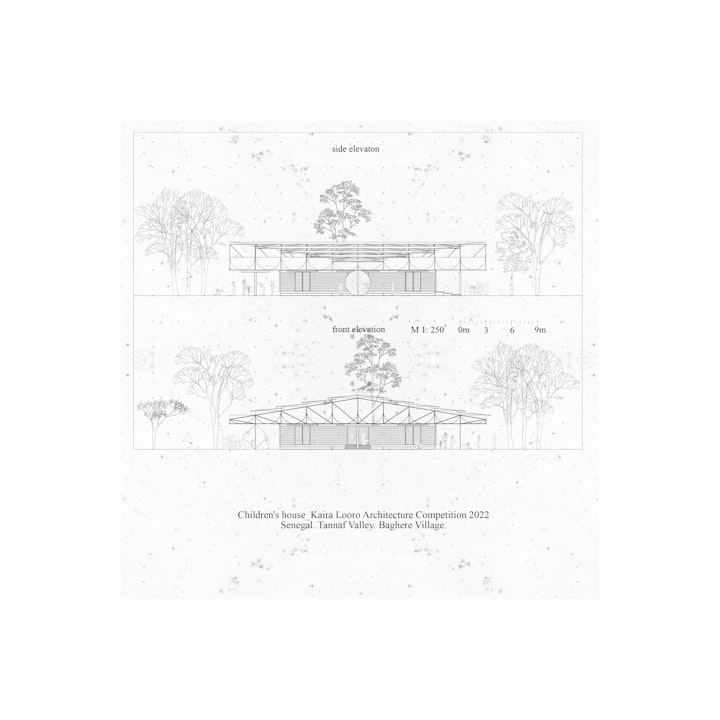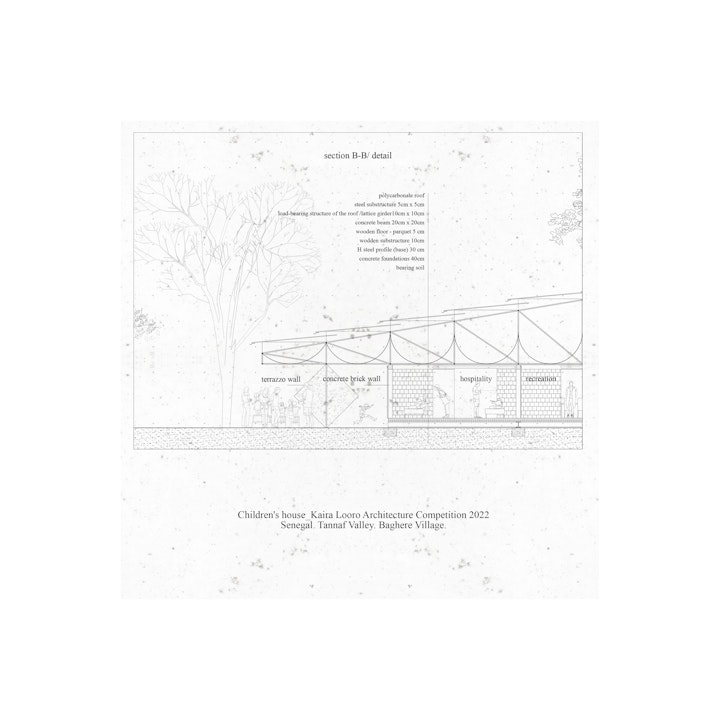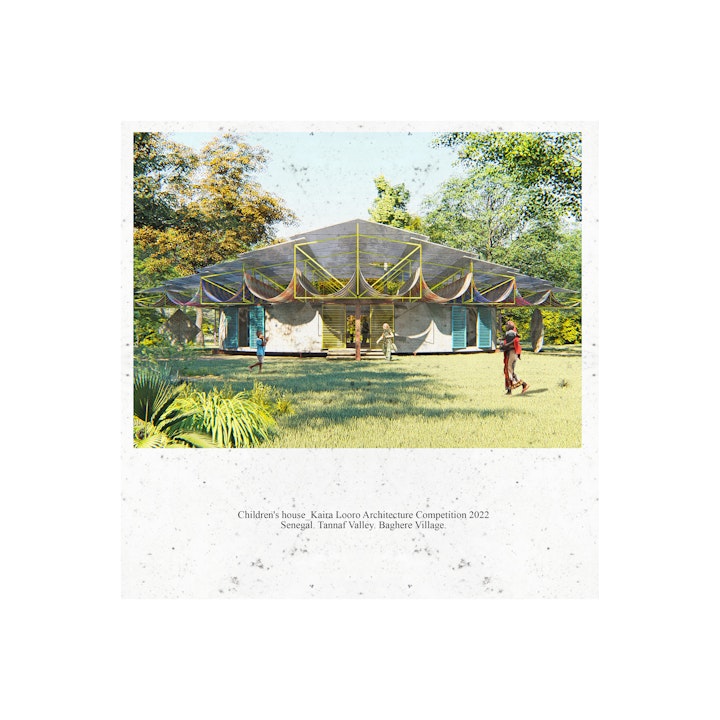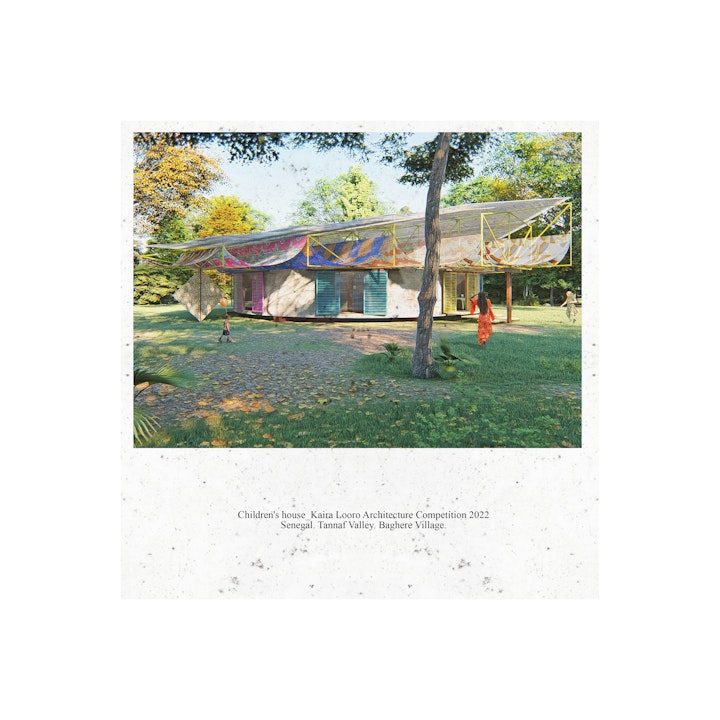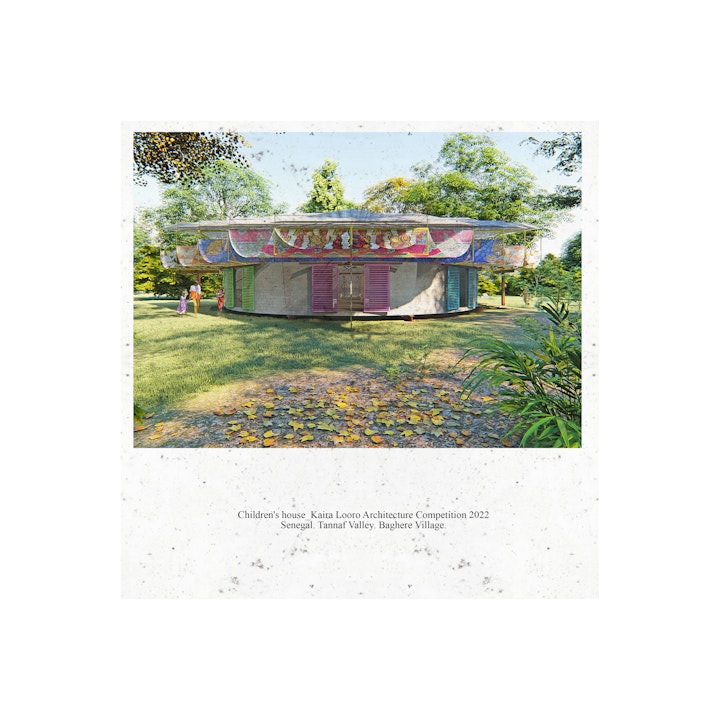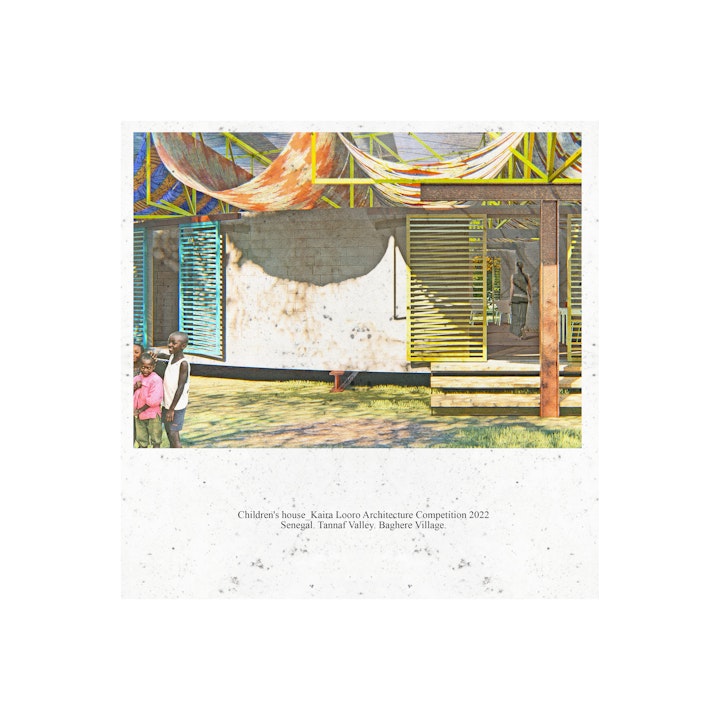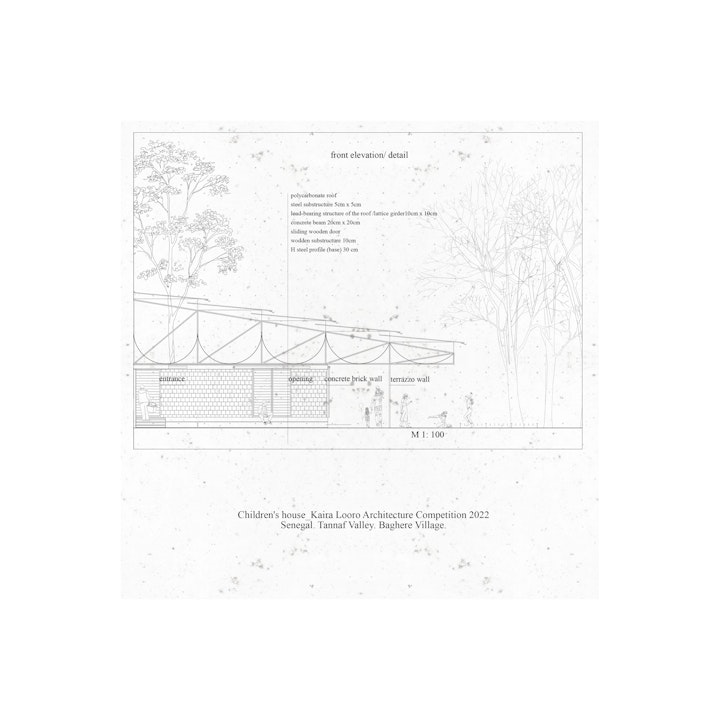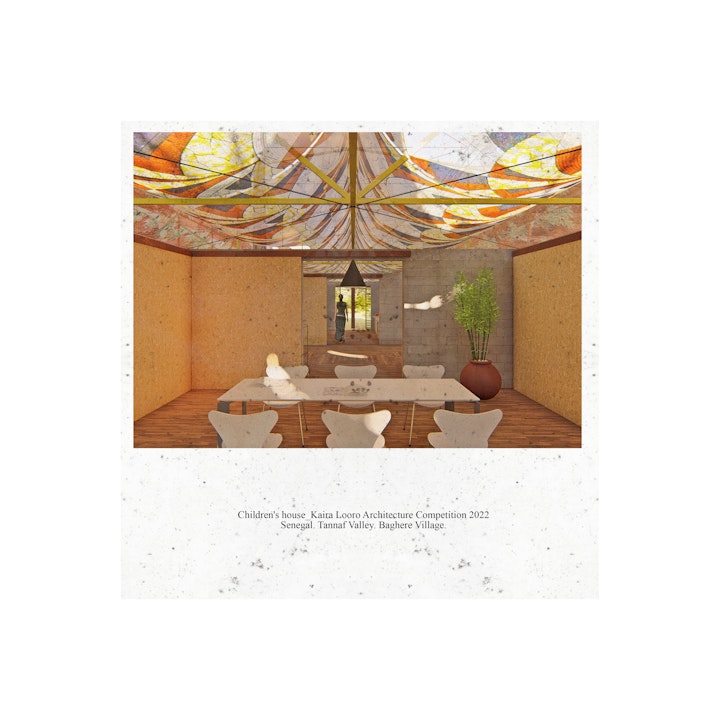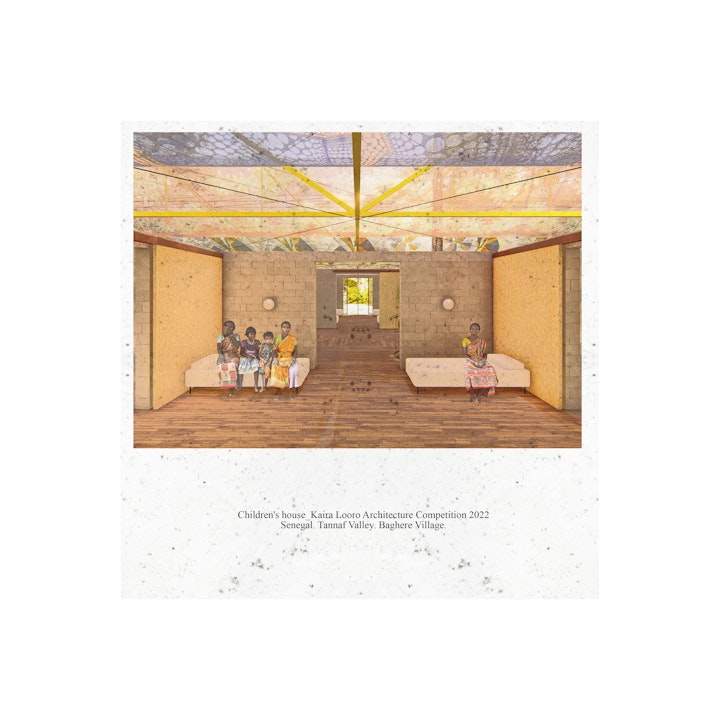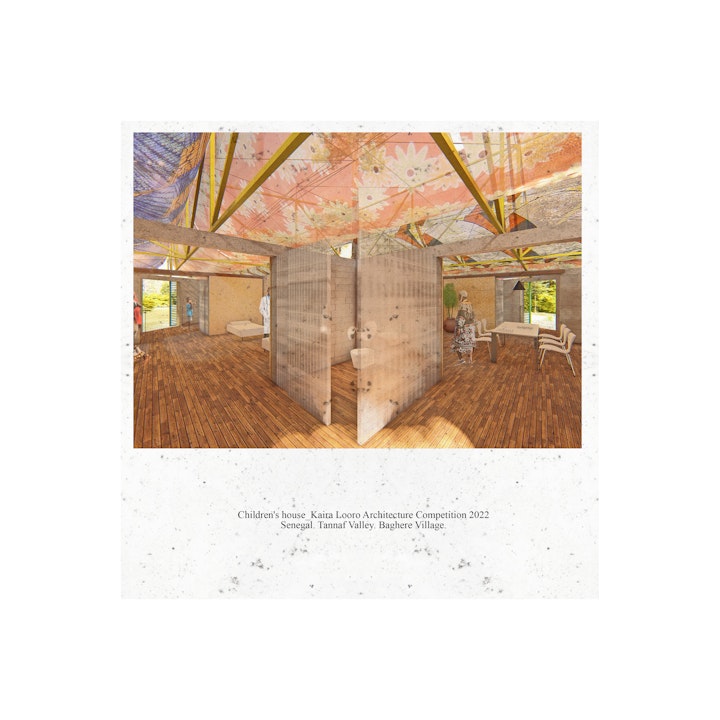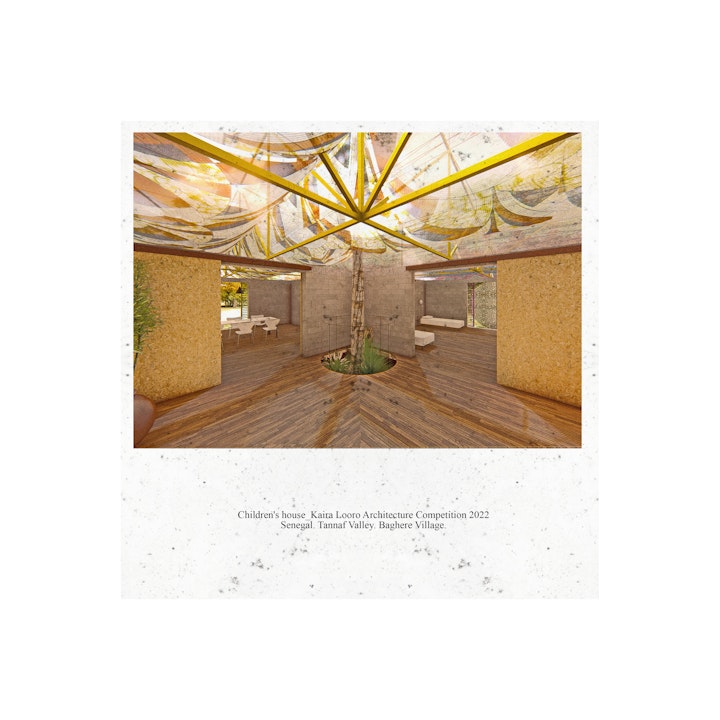Kaira Looro Architecture Competition 2022.
Senegal. Tannaf Valley. Baghere Village.
Introduction
Designing a house for the youngest, children, which has a humanitarian goal, is above all an ethical and moral mission, and the essence of dealing with the discipline of architecture. Thus, we are aware of the existing problem of inequality among nations and have an obligation to contribute to the common goal of creating a better global society. Today, in the 21st century, it is unthinkable that there are countries where food distribution is difficult, where the most vulnerable group, children, face the problem of malnutrition, which leads to many health problems in their further growth and development. Therefore, this task is very important, not only for the country in which the Children`s house is designed, but it is important as the global message.
Design
Elements of local architecture translated into modern but authentic language are interpreted by this project. By using pure platonic forms and clear and simple spatial relationships, specific ambiences have been created. The clear tripartite division into the base of the plinth, the circular volume of the ground floor and the square volume of the gabled roof semantically allows for reading and origins rooted in the tradition of this place. The ground floor consists of nine roms. Each room takes on one function. Entrance hall, leisure area, office space, meeting room, hospitality, storage. All rooms are connected in an identical way: the central door is formed into a spatial enfilade. Also, all rooms, except the central one, have an outside view / exit. Above the circular volume of the ground floor, the volume of the roof is placed. The roof is gabled and square in shape. With its volume, the roof monumentally emphasizes the entrance. The cascading cross-section of the roof, whose slope is oriented east-west due to periodic winds blowing in that direction, natural light penetrates into the interior of the house. Porous canvases, textured from local etno tradition, are hung between the load-bearing steel roof lattice structure. They diffusely let in natural light and reduce the penetration of natural moisture, creating a pleasant micro-environment for an all-day stay. The volume of the roof equally covers the ground floor volume, and prevents the penetration of rain into the interior. In the central room, a tree was planted. The tree penetrates the house. Thus, the symbiosis with nature is realized.
Using of Materials
The materials used in the construction are local and part of Senegalese culture. The base of the project is made of steel H beams on which the ribbed wooden floor of the ground floor is placed. The walls are made of concrete brick (39cm x 19cm x 24cm) with concrete beams (20cm x 20cm). The doors between the rooms are sliding, wooden, on metal rails. The load-bearing structure of the roof is made of steel profiles 10cm x 10cm formed in roof lattice structure, and rests on concrete beams. A steel substructure 5cm x 5cm is placed on the steel load-bearing structure, which serves to receive the polycarbonate cover.
Construction Process
On strip foundations of reinforced concrete, steel H-beams are placed on which the elements of the floor surface are then placed: a light wooden substructure on which wooden boards are placed as a floor surface. In the axis of the mentioned steel beams, and circular in floor plan, the walls are made of concrete bricks, and thus the rooms are formed. Then, these walls are reinforced with concrete beams at the top, which serve to accommodate the structure and elements of the roof: steel profiles 10cm x 10cm formed in roof lattice structure in two directions, steel substructure 5cm x 5cm, and polycarbonate cover.
