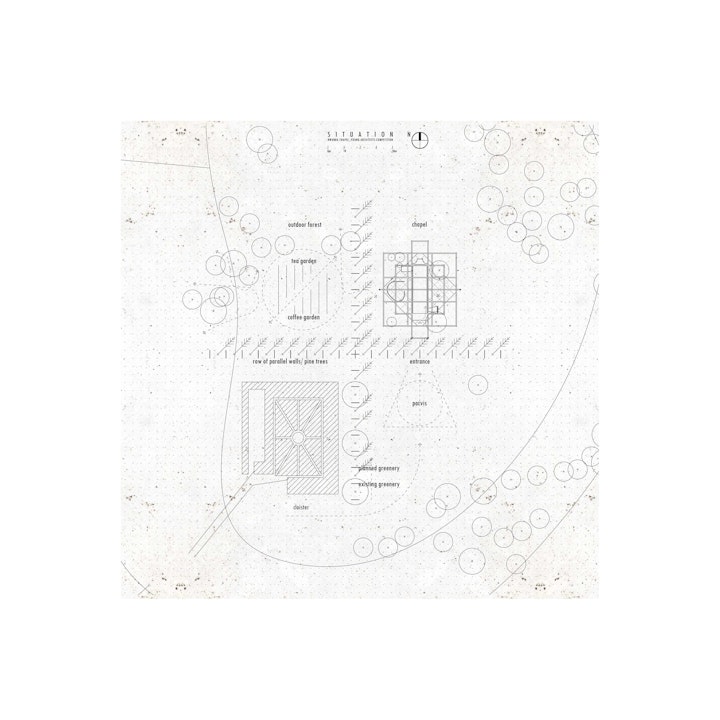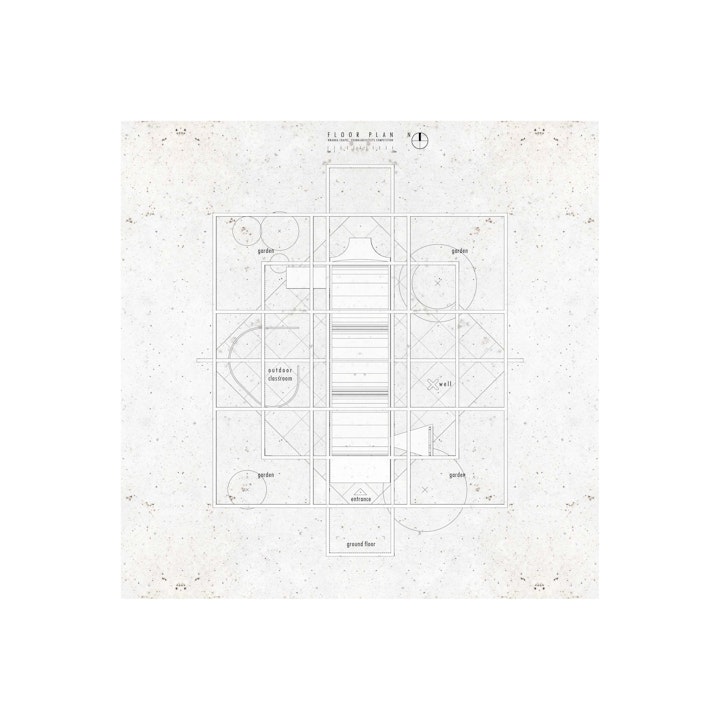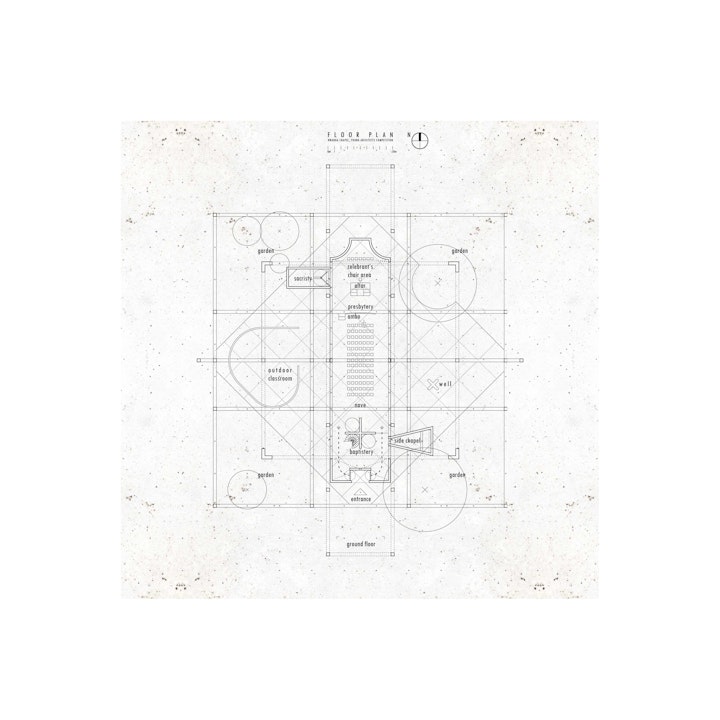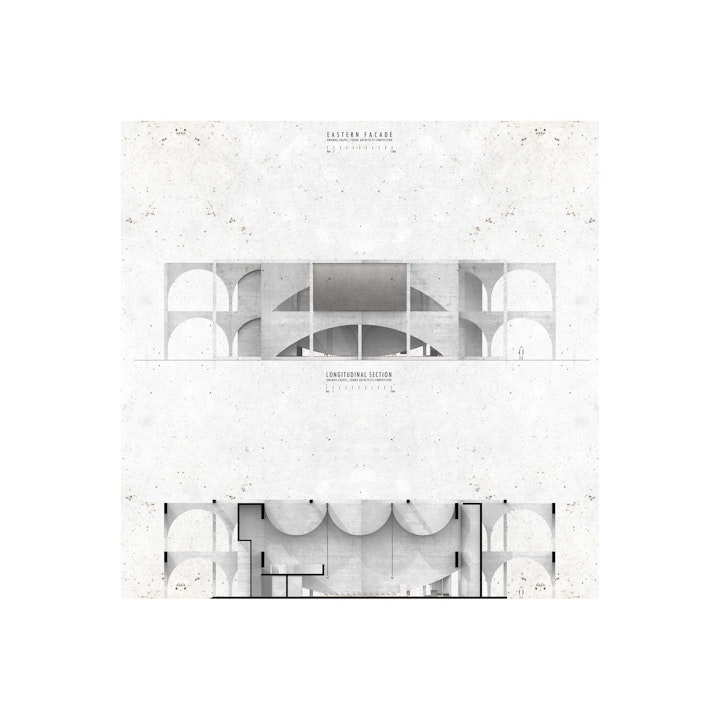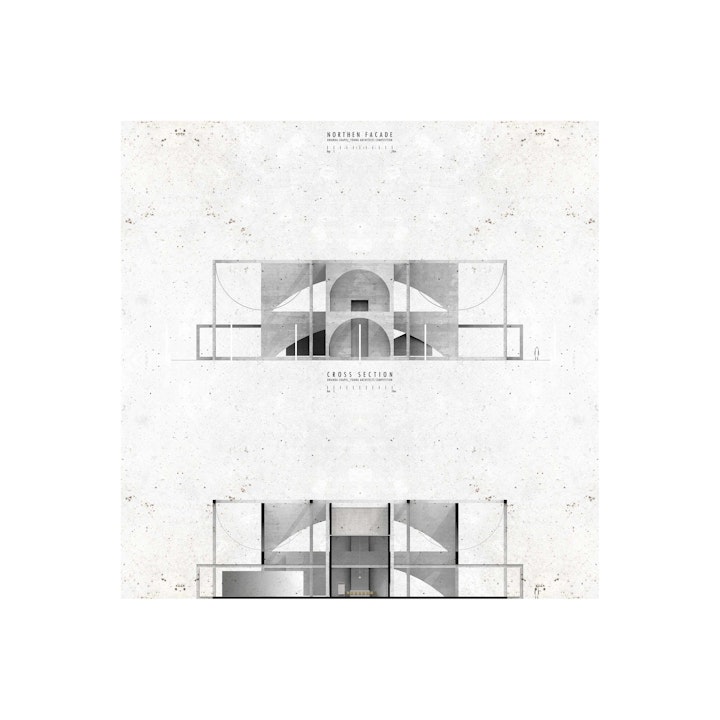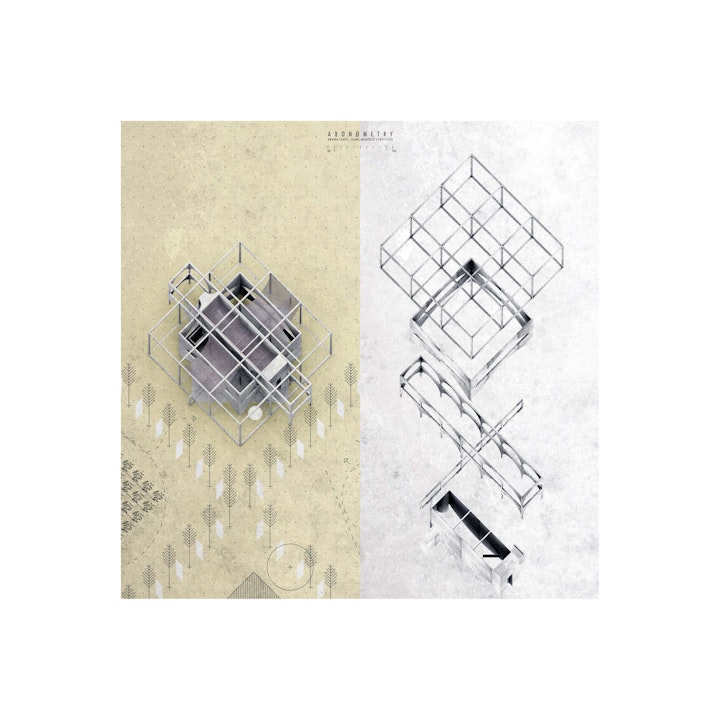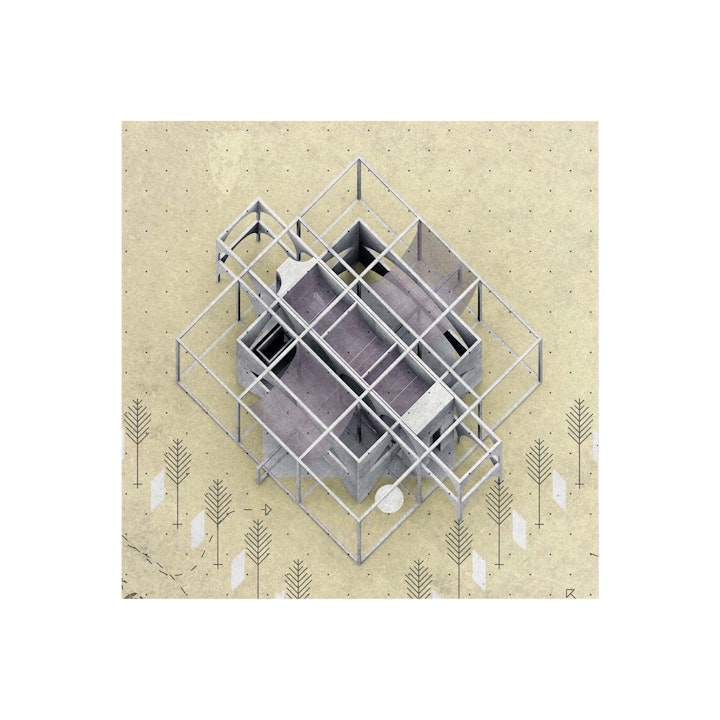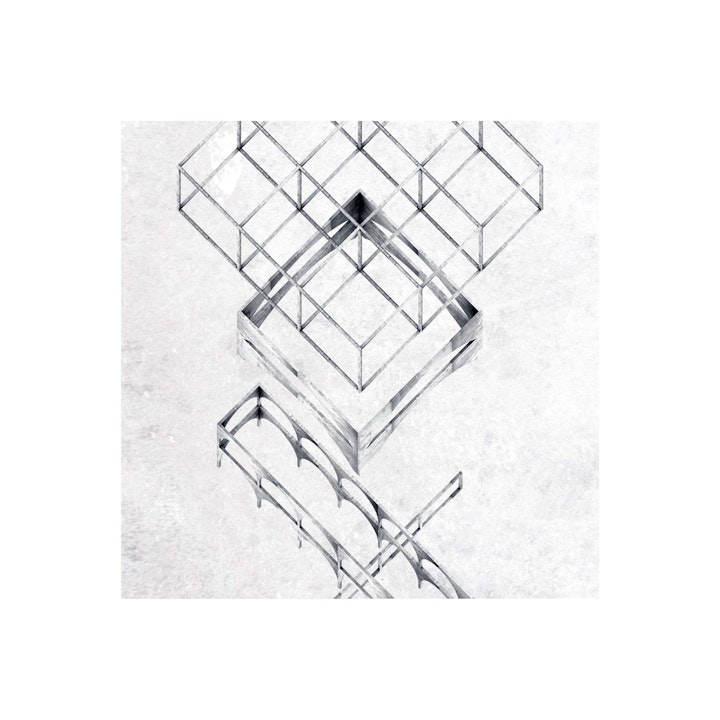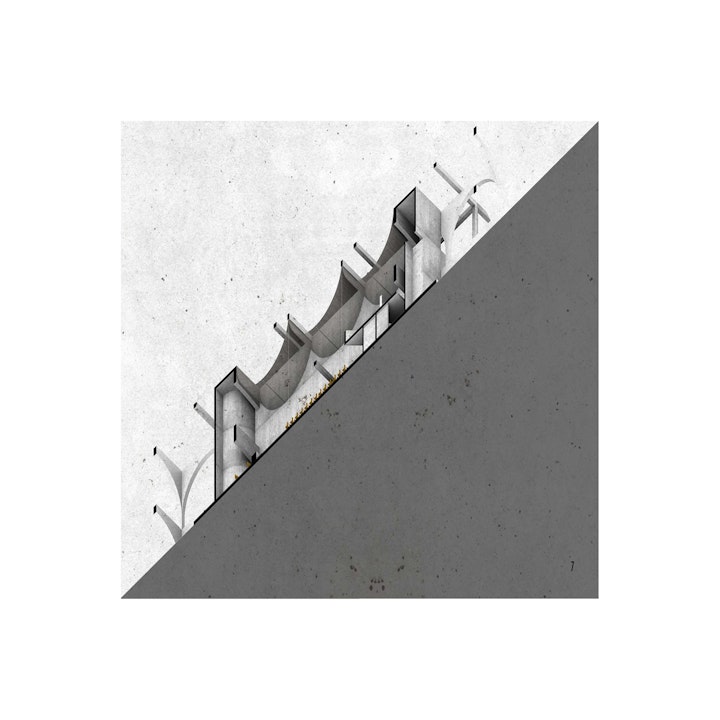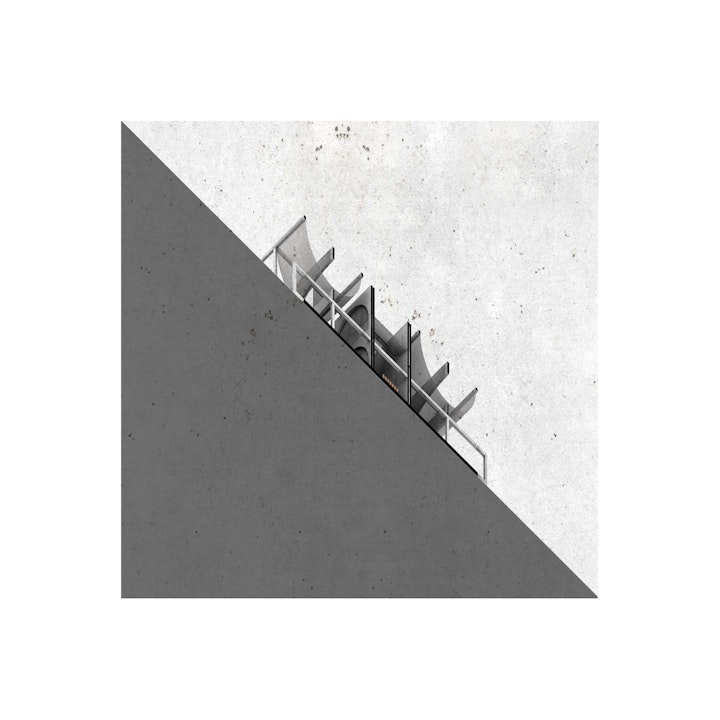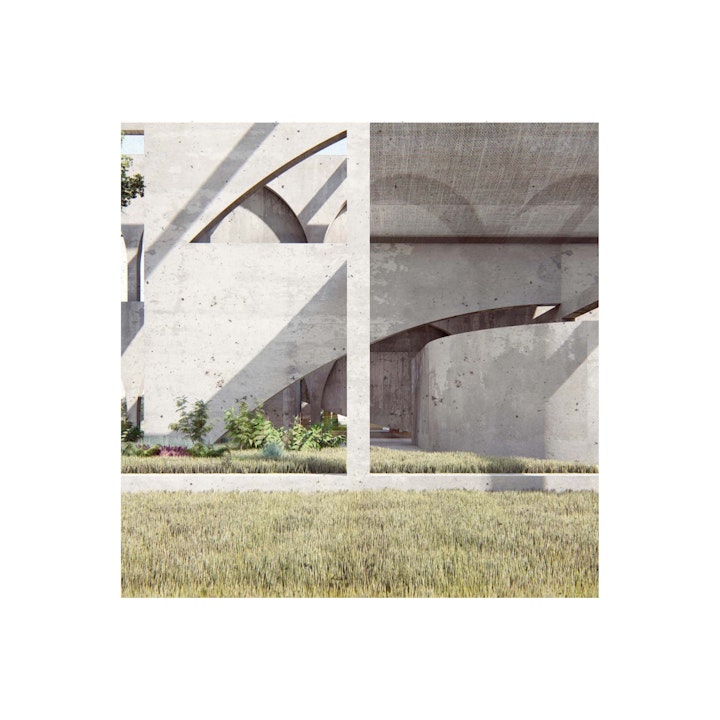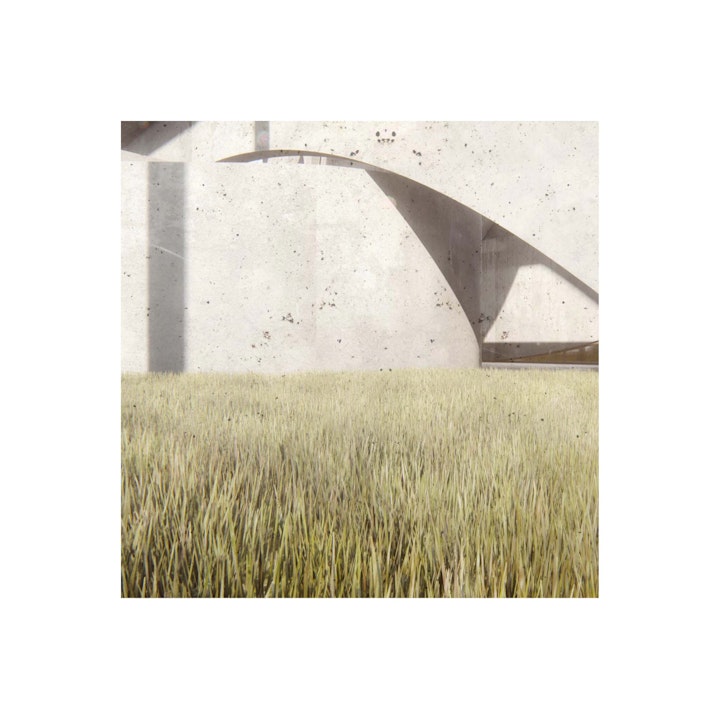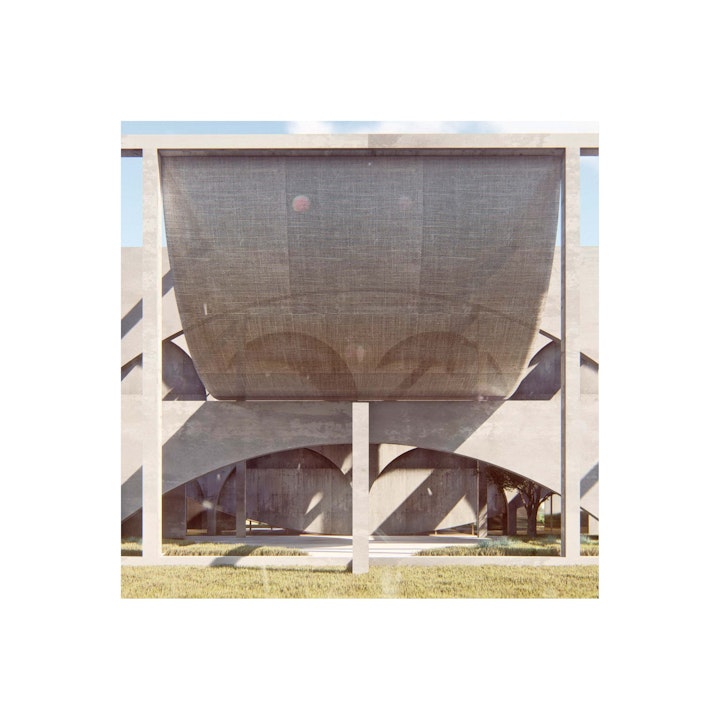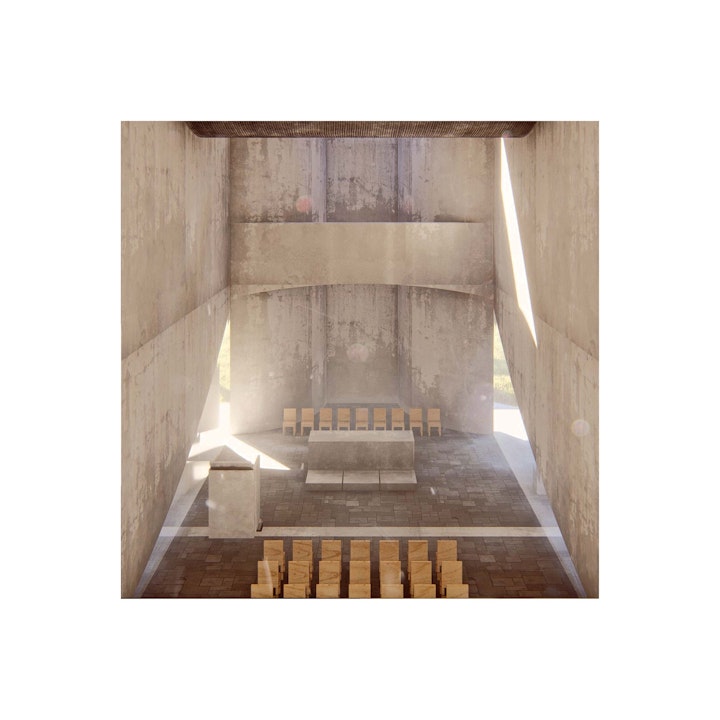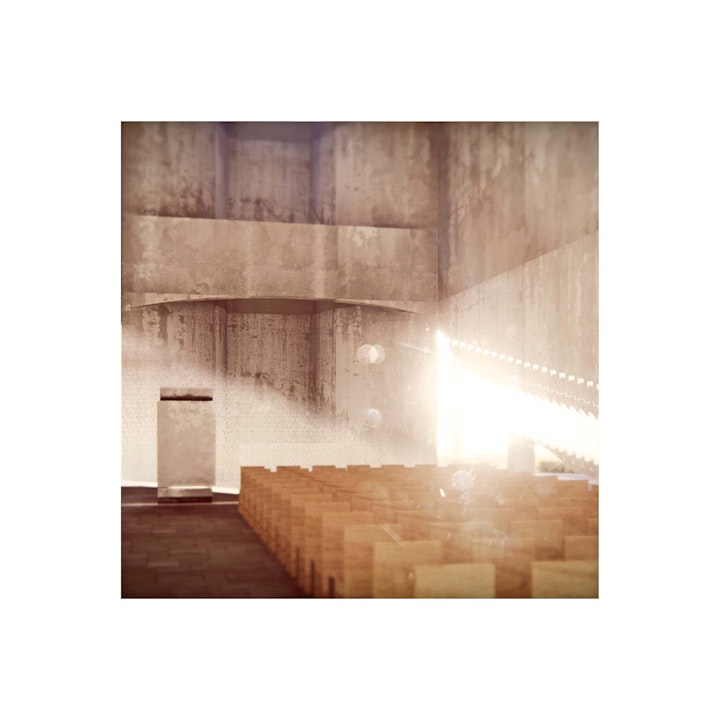Young Architects Competition 2019.
Introduction
Context
The story of the chapel in Rwanda is a story of duality. Two ethnic groups, two sufferings, one religion. The twilight of the man repeated in the horizon of his downfall. And history, by alteration between the continuity (peace) and discontinuity (war), unfortunately, has again, been confirmed. Architecture, always discovering its meaning, is reflected through these states. How to give a possible answer to the problem of this task with the basic elements that define this discipline? What kind of form does the required chapel require?
Situation
The row of walls and trees create four quadrants. Visually semi-pervasive, each quadrant has a different theme: cloister - parvis - chapel - garden. The cloister is in diagonal relationship with the chapel.
Chapel
The chapel is a structure. The ellipticity of the paladian ground floor confirms the omnipresent duality. This duality is constantly present; it appears through various scales; towards the context, in relation to the planned cloister and within the chapel itself. It is created by overlapping architectural / constructive concrete elements. Layers of architectural history have been imbeded into this chapel, remembering old memories while creating new meanings. Their role is triple: constructive = programatic = representational. There is no clear boundary towards the outside. The garden overlaps with the concrete structure and vice versa. The exterior spaces of the chapel, below the stretched linen cover, can have a polyvalent function: outdoor praying, classroom, meditation. Contemplation. The monumentality of the chapel is relativized by the permeability of concrete beams and walls. Tectonics of concrete enclosures, shells, keeps stereotomous interior. Interior is the space of the sanctuary and prayer. The almighty. Three scattered linen canvases leak light into the interior, and thus creates the spiritual character of the chapel.
