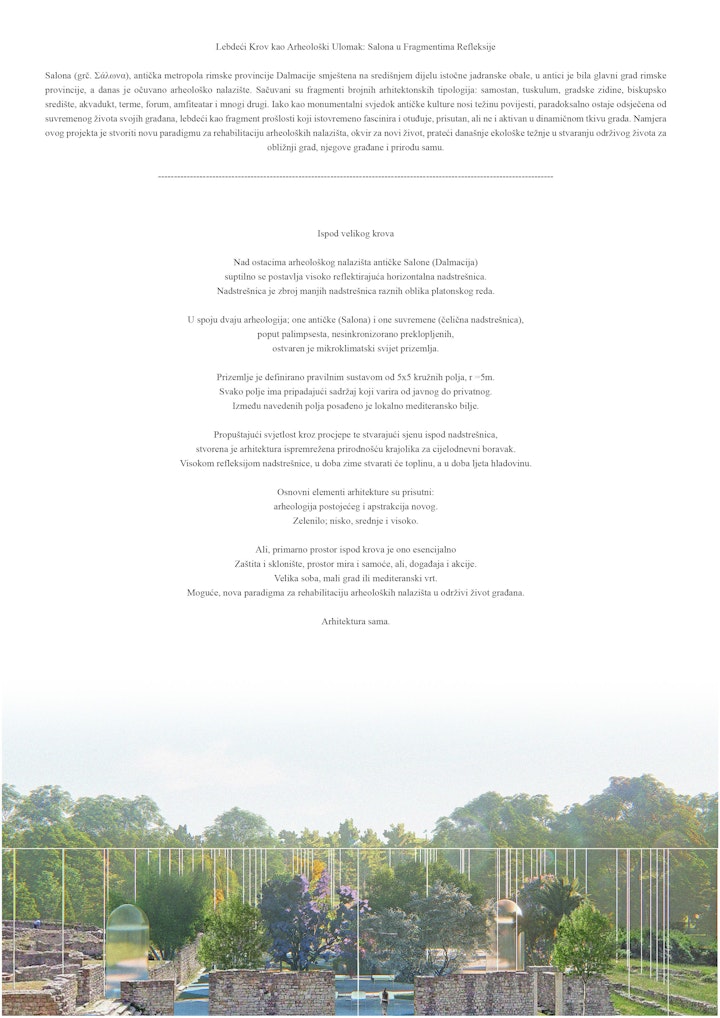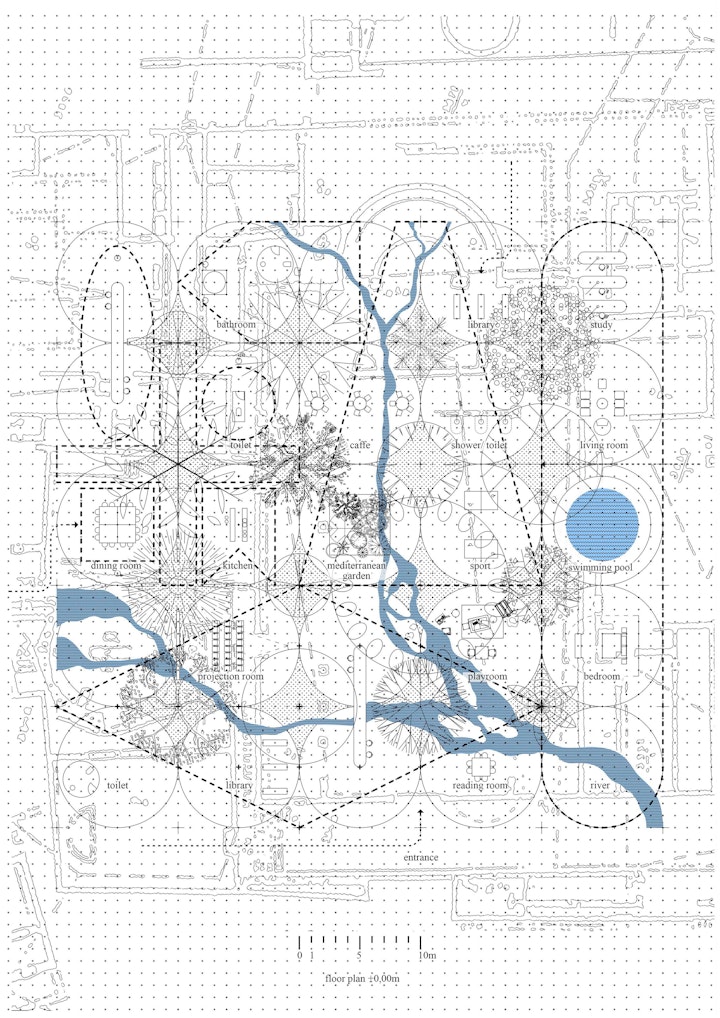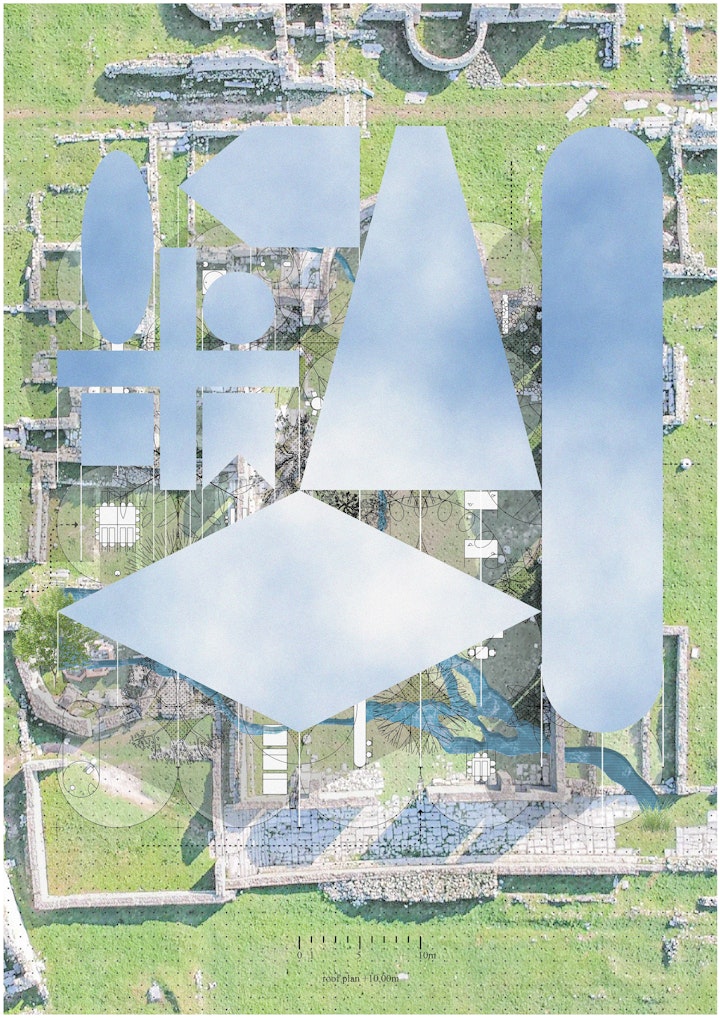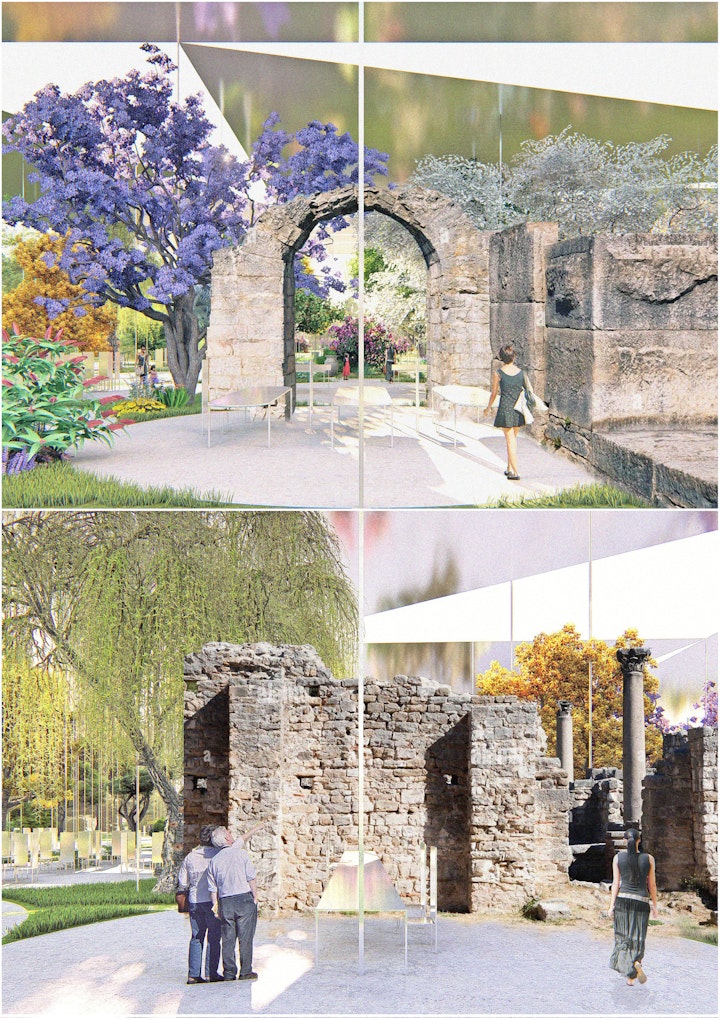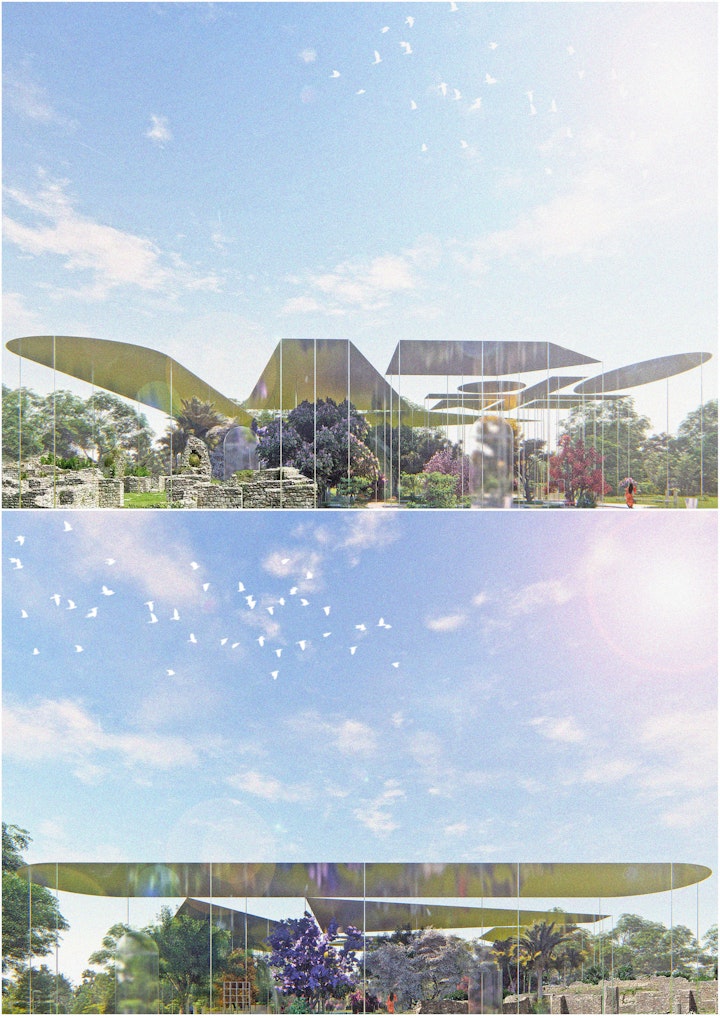a new paradigm for the rehabilitation of archaeological sites in the sustainable life for the nearby city, its citizens and nature
Preface
Under the reflective surface of the floating roof is staged – a fragment of the city, a mirror artifact of ancient Salona. The canopy is not just a roof; it is a network of Platonic remains, carved from ancient memory, connected by steel. The layers of the past line up like a prism. Sediments in contrast, steel in conflict with antiquity. The network of circles of the base, made of rammed earth, acts as an invitation. Shadows and light alternate transience and permanence. Vegetation filters the rays, creating a microclimate. The Mediterranean. The roof is a mirror and a barrier, a space of contemplation where Salona lives through contemporary expression.
---
Salona (Greek: Σάλωνα), the ancient metropolis of the Roman province of Dalmatia located on the central part of the eastern Adriatic coast, was the capital of the Roman province in antiquity, and now it is a preserved archaeological site. Fragments of numerous architectural typologies have been preserved: monastery, tusculum, city walls, episcopal center, aqueduct, thermae, forum, amphitheatre, and many others. But, apart from being a witness of an ancient culture, today it does not participate in the life of its citizens. Intetion of this project is to create a new paradigm for the rehabilitation of archaeological sites, a toolsheds for a new life, following today`s ecological aspirations in creating sustainable life for the nearby city, its citizens and nature.
Over the remains of the archaeological site of ancient Salona (Dalmatia) a highly reflective horizontal steel canopy is subtly placed. This horizontal steel canopy is defined by the sum of smaller canopies of various platonic shapes statically supported by a network of thin dense steel columns. In the combination of these two layers; the ancient one (Salona) and the contemporary one (steel canopy with thin steel columns), the microclimatic world of the ground floor is created. The ground floor is defined by a regular system of 5x5 circular surfaces, materialized by rammed earth, radius = 10m. Each surface has associated program that varies from public to private. Local mediterranean plants are planted between the mentioned surfaces.
By letting light through the gaps and creating a shadow under the flat steel canopy, an architecture interwoven with the naturalness of the landscape and city like urbanity is created for an all-day stay. The basic elements of architecture are present: archeology of the existing ruins and abstraction of the new steel canopy with thin steel columns. Thus, a kind of open-air/in situ museum is created. But primarily, the space in-between is the essence of the project; protected and sheltered against undesirable influences, from natural ones - rain, sun and wind, to urban ones: vehicle noise and air pollution. Newly created space is a space of peace and solitude, but also of events and action. A large room, a small city or a mediterranean garden. Architecture itself.
