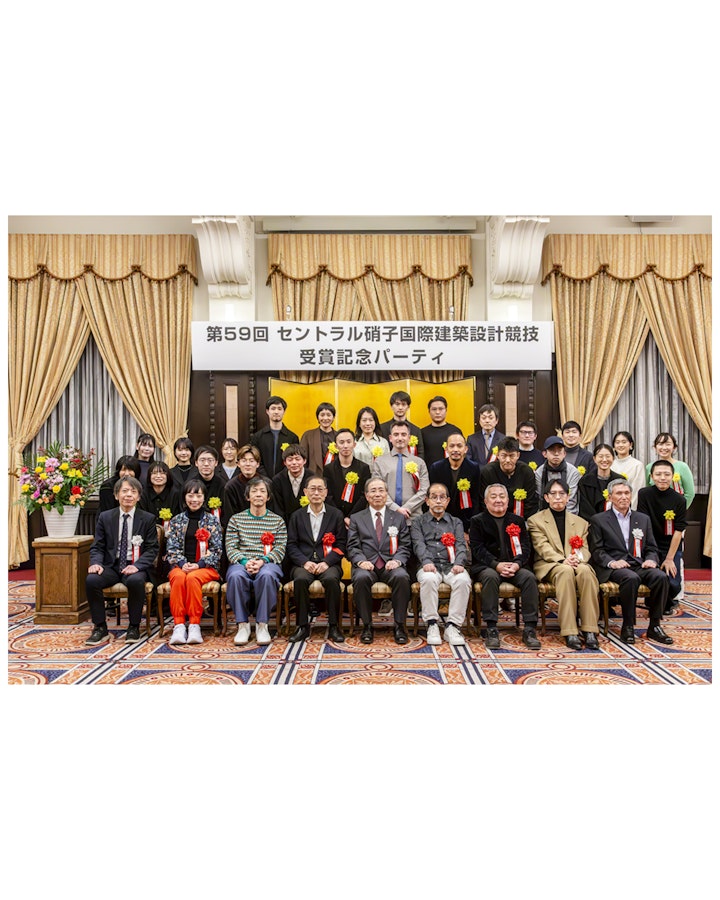
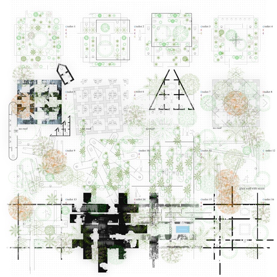
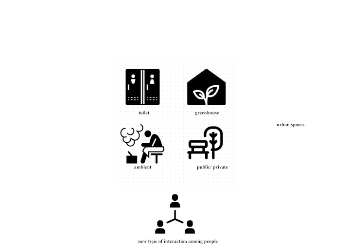
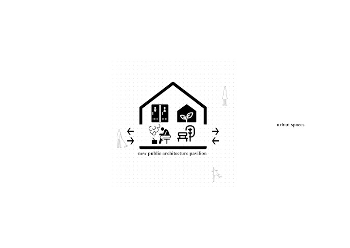
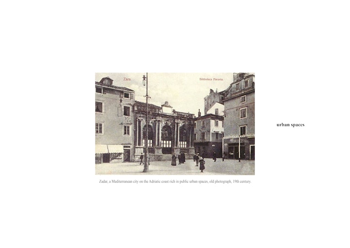
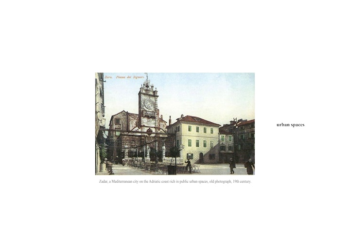
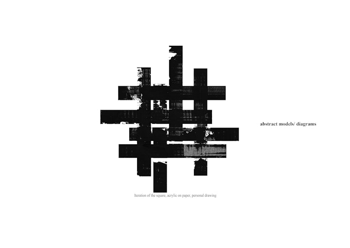
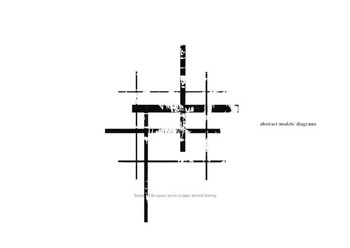
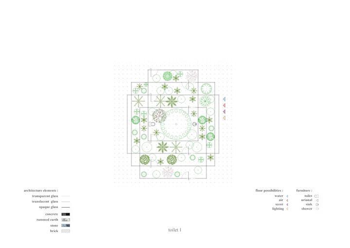
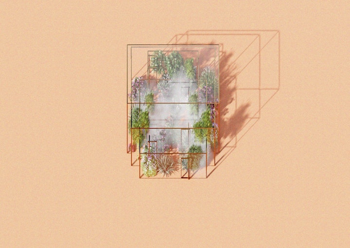
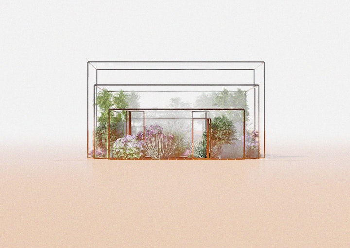
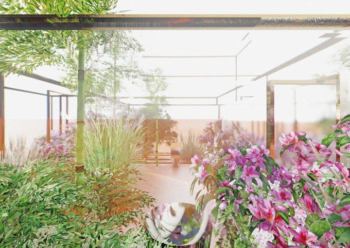
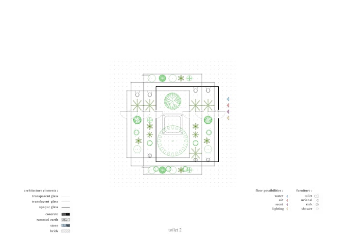
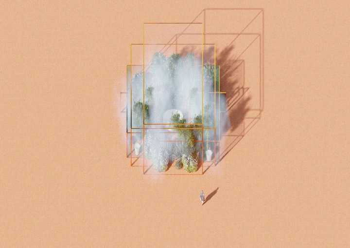
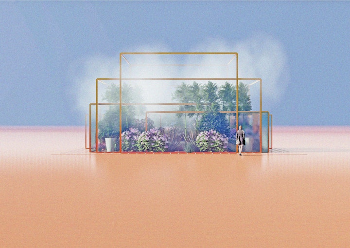
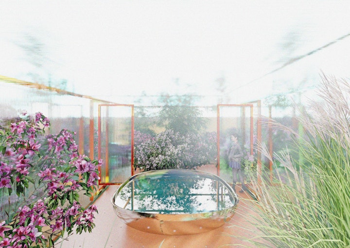
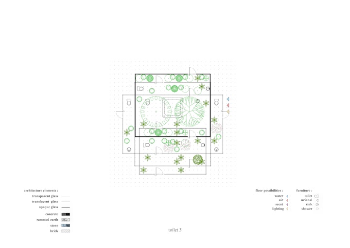
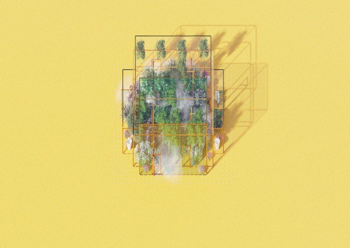
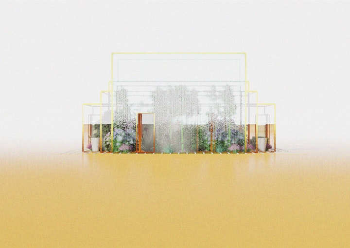
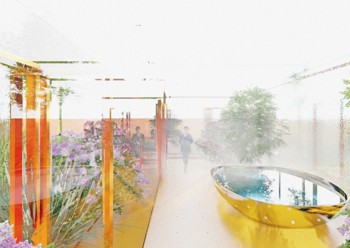
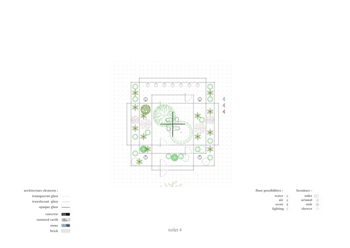
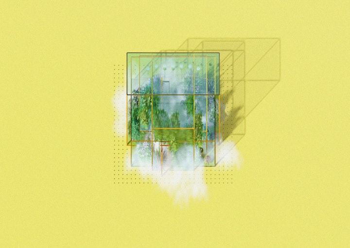
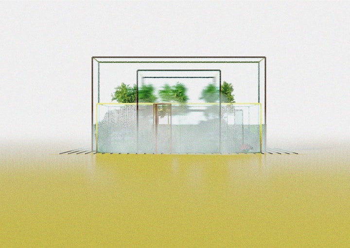
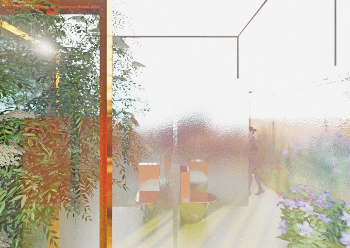
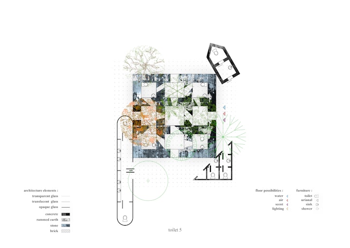
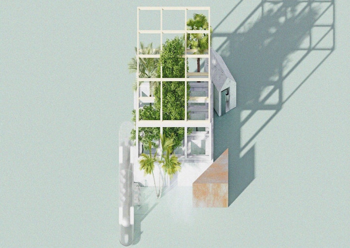
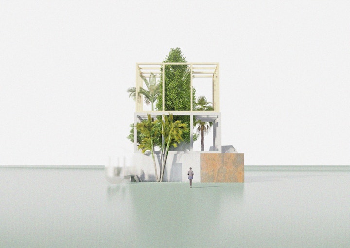
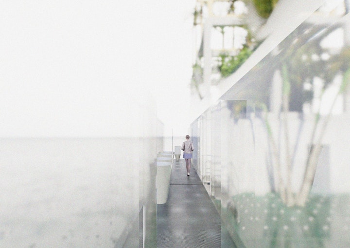
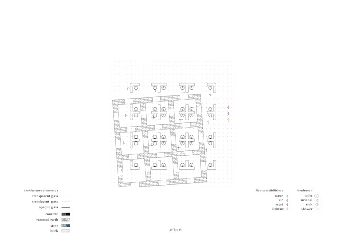
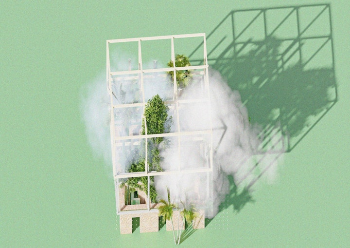
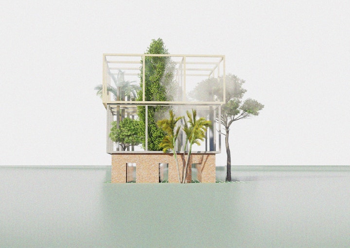
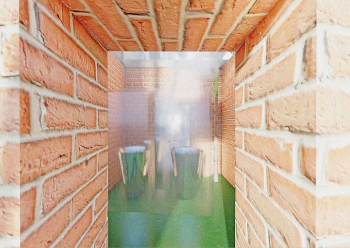
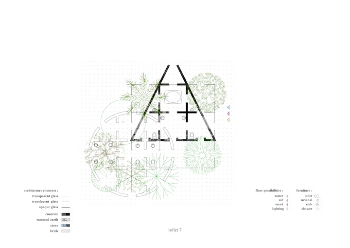
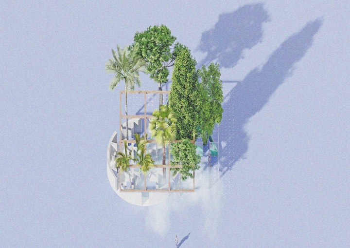
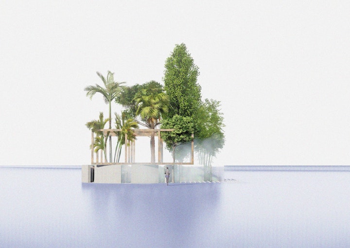
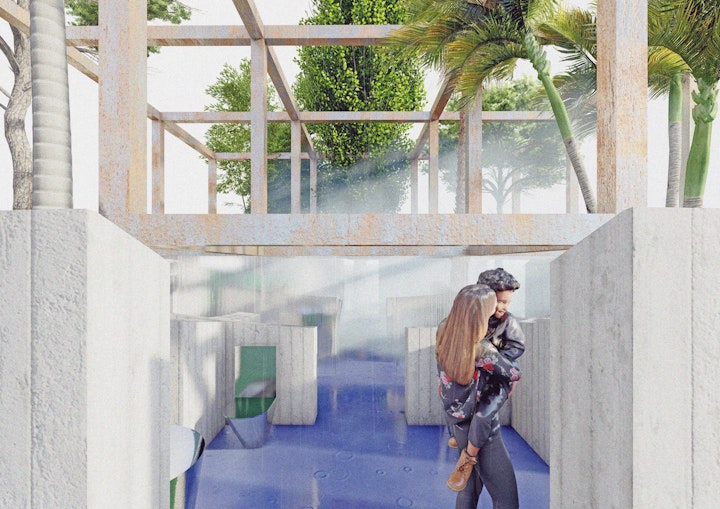
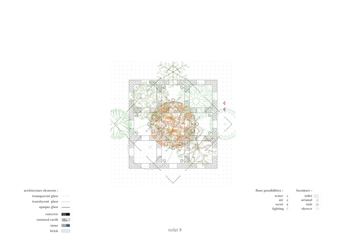
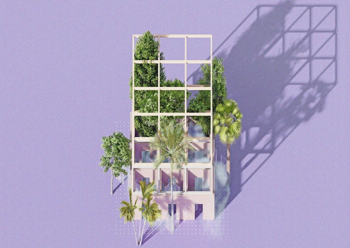
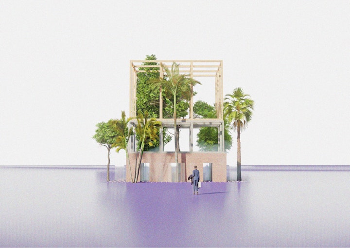
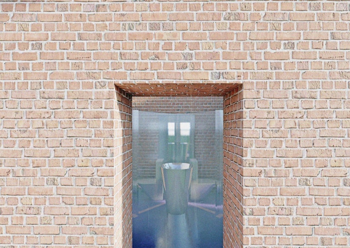
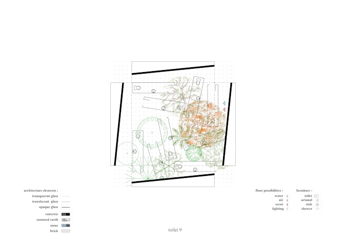
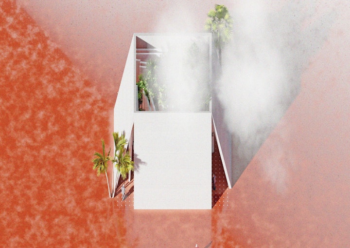
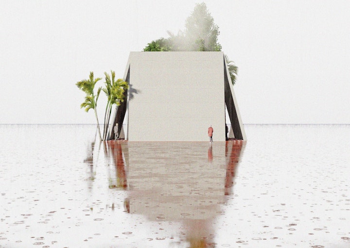
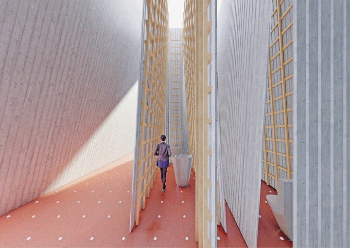
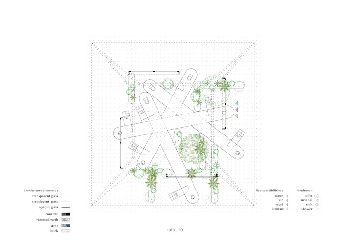
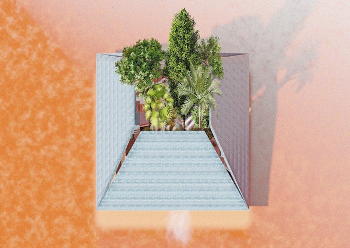
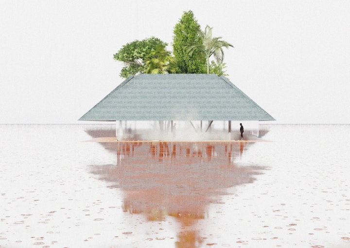
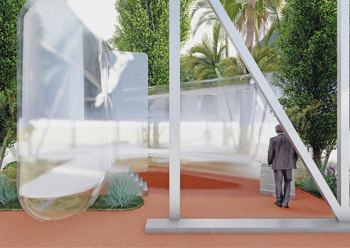
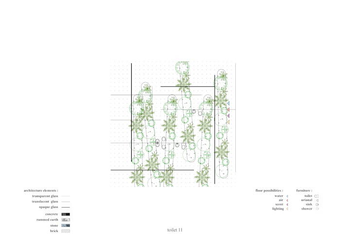
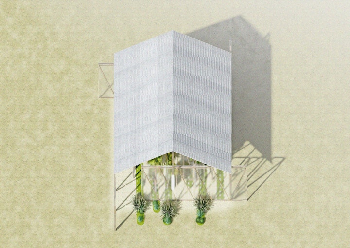
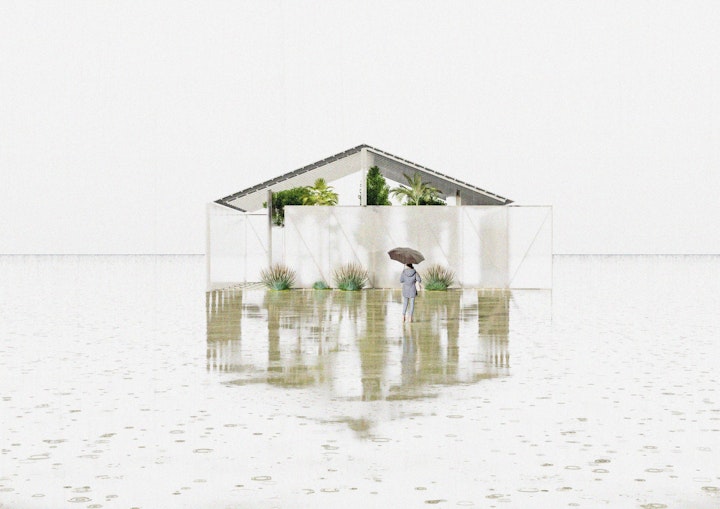
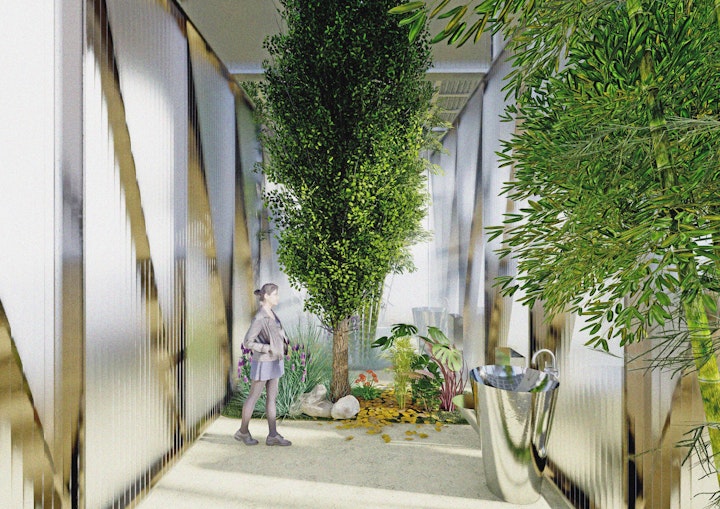
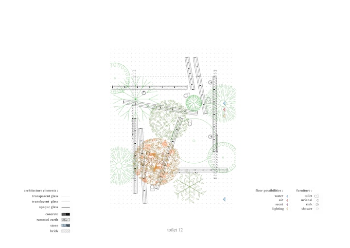
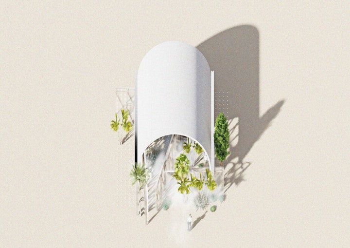
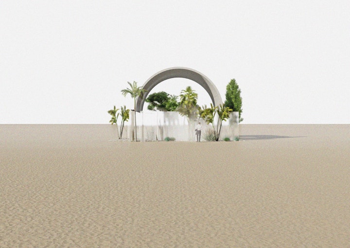
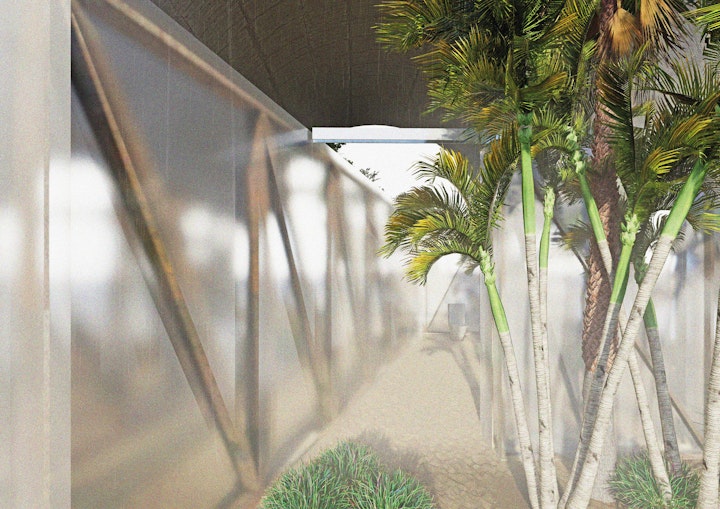
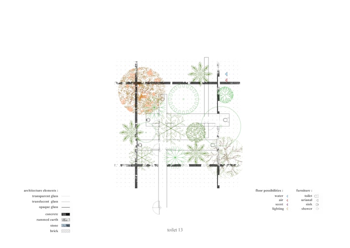
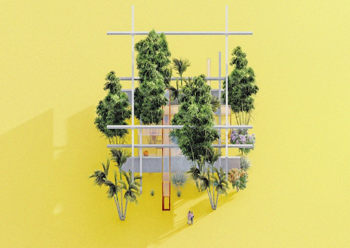
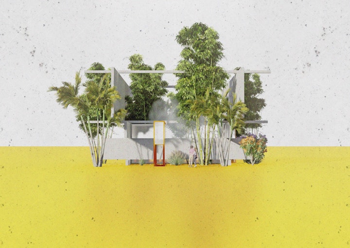
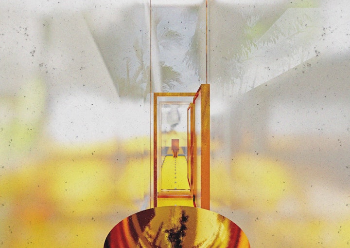
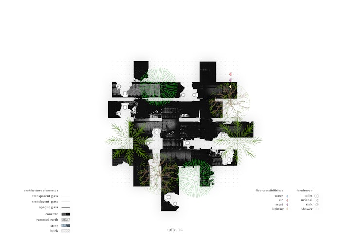
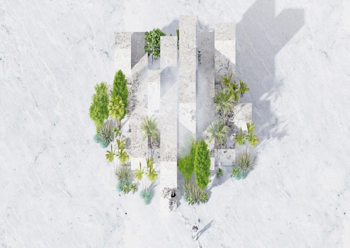
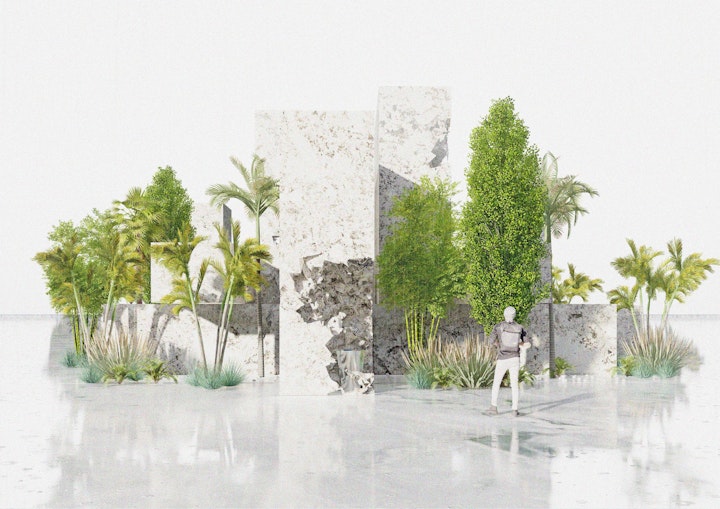
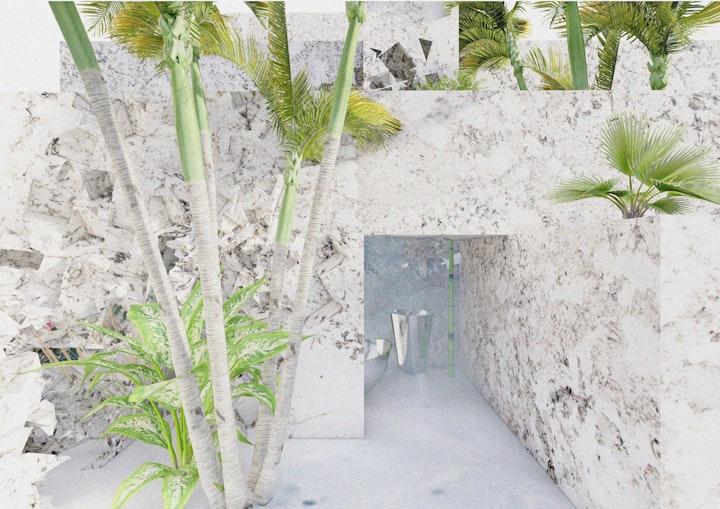
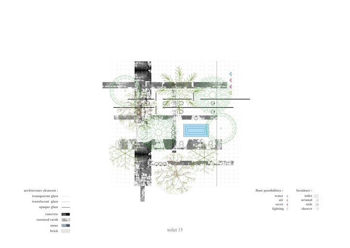
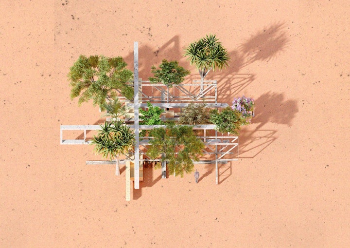
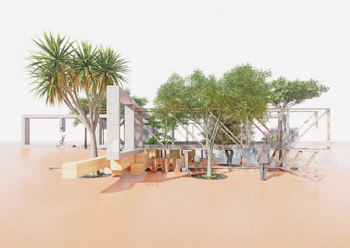
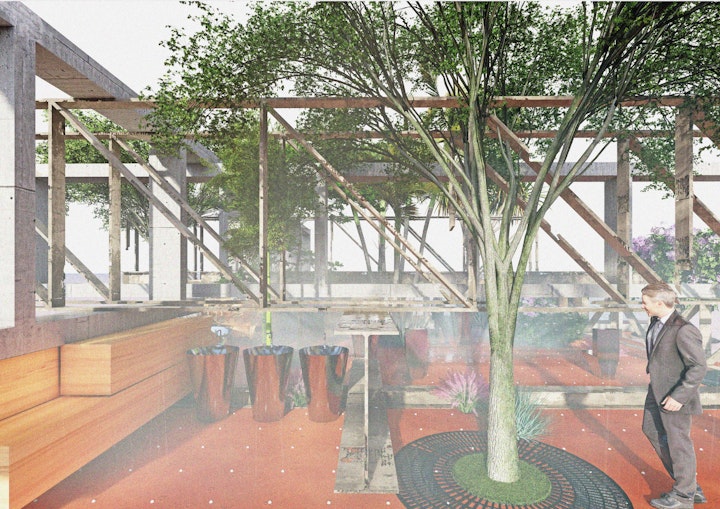
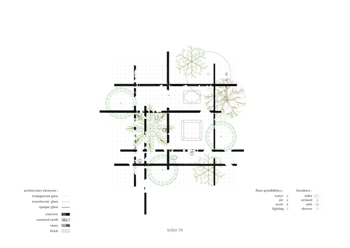
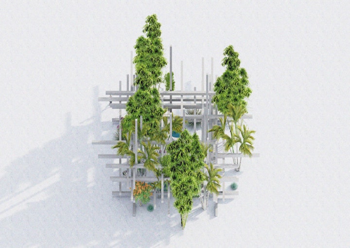
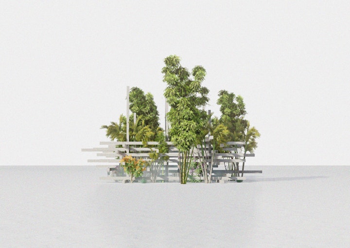
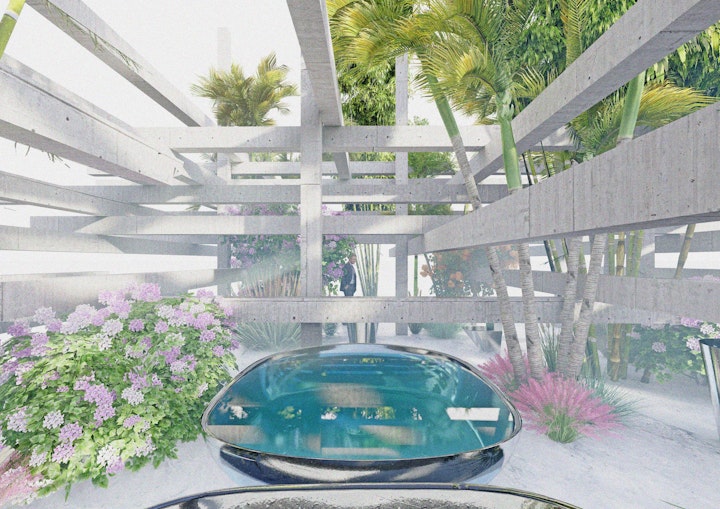
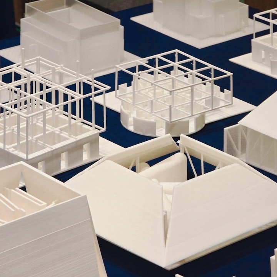
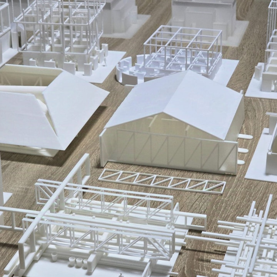
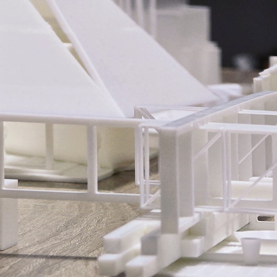
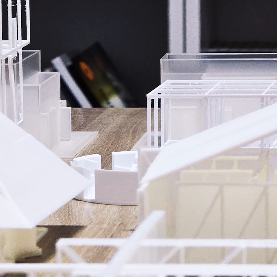
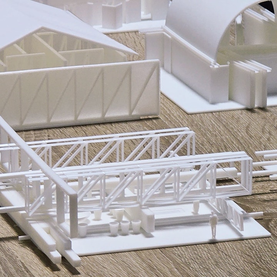
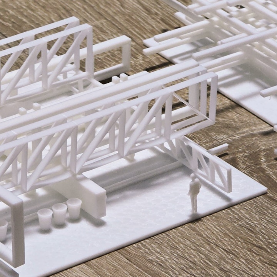
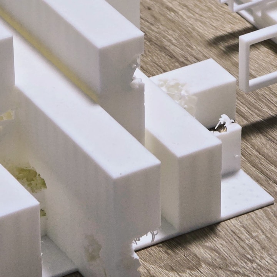
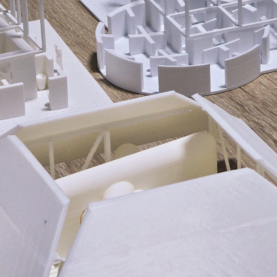
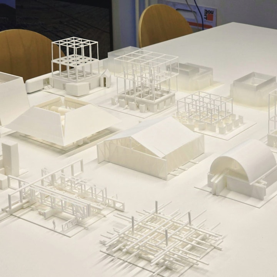
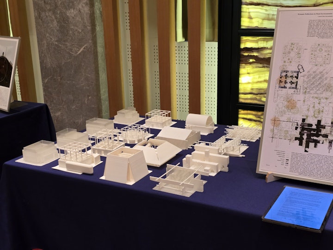
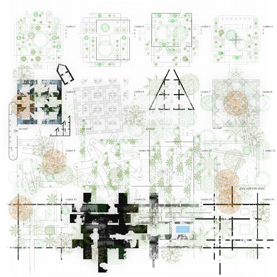
Dynamic Reflections in Fluid Environments: Transforming Toilets through Cultural and Sensory experience
Architecture
Central Glass International Architectural Design Competition 2024.
Theme: Toilet
Judges: Jun Aoki (chief judge), Tadao Kamei, Goichi Kamochi, Yoshiharu Tsukamoto, Junya Ishigami, Suzuko Yamada
First place
Concept/Project Description:
Prefece
This project finds its background in a contemporary Mediterranean city faced with climate change, where, with the assumption of the installation of an enigmatic pavilion, Mediterranean urban spaces take on a new role: they become “climate islands” — micro-oases that provide shelter from the heat, humidity and a moment of respite. However, the function of these pavilions goes beyond physiological needs. Instead of remaining pure infrastructure, they are transformed into spaces of encounter, retention and togetherness. By integrating vegetation, water and shading, the pavilion becomes an architectural gesture that connects hygiene, ecology and social interaction — a response to the growing lack of green and quality public spaces in increasingly dense urban environments.
Through various iterations of a public toilet pavilion—one that integrates historical typologies into a new, unprecedented architectural form—this project generates theoretical models intended as foundations for physical, real-world implementation. These models range from entirely transparent to fully massive, exploring a complete spectrum of responses to potential contextual situations. The underlying premise is that such a context could be a characteristic urban space in a Mediterranean city.
By introducing one of the proposed solutions, both the future character and the very essence of the imagined urban setting would transform. Conceptually, the pavilion merges three elements: (a) public space, (b) green oasis/garden, and (c) toilet facilities. Through a variety of spatial configurations, material choices, and the inclusion of Mediterranean plant life, multiple scenarios emerge for experiencing these spatial qualities—ranging from public to private and from spaces bathed in light to those enveloped in darkness. The diverse use of materials further refines levels of privacy while maintaining the primary function of the pavilion as a public restroom.
This project draws its relevance from multiple factors, notably the rise in summer temperatures driven by current climate change, the increasing demand for shared urban spaces that serve as places of rest and socialization, and the essential need for public toilets as both a hygienic and aesthetic component of a city’s infrastructure.
Introduction
Urban spaces in Mediterranean cities are a collage, a fusion, an amalgam of nature, culture, and technology—all in the service of a continuous flow of activities. Squares, these historical epicenters of public life, must constantly transform to remain relevant in our saturated, hyperactive times. This project deals with the redefinition of public toilets—these neglected utilitarian spaces—through contemporary technology and deep cultural integration, creating heterotopian spaces full of sensory stimulations and social interactions. Special emphasis is placed on blending the climatic and cultural specificities of the Mediterranean into unique public spaces. The proposed public toilets project uses advanced technological systems to amplify the sensory experience. The surface of the square becomes a field of point-grid perforations through which water, air, and scents erupt, transforming the space according to the needs of users and weather conditions. This system enables various configurations of dispersion—from misty vaporizations to intense rain, creating an ambiance that suits the moment. The air system, with temperature regulation capabilities, creates a pleasant atmosphere in every season. Natural scents, infused with the aromas of Mediterranean herbs, further enhance the sensory experience, providing authentic freshness and atmosphere. This technological innovation uses recycled water and energy-efficient components, minimizing the ecological footprint in a world facing challenges of excessive waste.
Architectural Integration and Cultural Heritage
Public toilet pavilions are a reflection, reinterpretation, and collage of historical architectural typologies—from ancient baths to contemporary spa centers. These are not literal replicas but contemporary metamorphoses. The most characteristic proposals are presented here. Using materials such as glass, concrete, stone and brick—in all their possible combinations and treatments—transparent, translucent, opaque, smooth, rough, coarse—the pavilions offer various degrees of privacy and functionality. This approach allows for a symbiotic relationship between contemporary architectural aspirations and cultural codes, creating a visually and functionally layered space. Each pavilion integrates local Mediterranean flora—olives, lavender, rosemary, citrus plants—plants that not only amplify the sensory experience but also contribute to reducing CO2 emissions, making the space environmentally sustainable. They also create a fluid transition from fully public to fully private. The walking surface and pavilions are designed to encourage interaction and community, adapting to the needs of users and seasonal fluctuations. During the day, the spaces transform—from refreshing morning water effects to intimate evening relaxation zones. This dynamic allows for a wide range of activities, creating a space that is always in tune with the moment. By combining technology, ecology, and aesthetics, the toilets become an adaptable and sensory-rich space, promoting community and interaction. This approach turns the toilet from a utilitarian necessity into a meaningful element, contributing to the creation of a new public, semi-public, and private space within a dynamic, adaptive environment that meets contemporary user needs.
Project
The architectural models, presented in the style of J.L. Durand and his publication *Précis des leçons d'architecture données à l'École royale polytechnique*, are divided typologically and taxonomically. Four columns, four rows. Each column corresponds to a type, while each row represents an elaboration or variant of that type. However, this mathematical approach is not literal, but primarily intuitive in nature. Drawing upon historical architectural references, motifs derived from urban spaces in my own city of Zadar, Croatia, and my personal artistic aspirations, I have developed abstract spatial models "inhabited" by functions such as a public toilet, a Mediterranean garden as a place for rest, and new transitional, almost liminal spaces that gradually transition from public to private.
- The first row draws inspiration from J. Paxton’s Crystal Palace, incorporating elements of axial symmetry, the extensive use of glass and its transparency as a defining architectural and symbolic motif. The transparency here is not only material, but also social — proposing a spatial openness that is both literal and metaphorical. Mediterranean plants are carefully integrated into the greenhouse-like setting, evoking both botanical gardens and hygienic sanctuaries. Each pavilion becomes a threshold, guiding users along curated paths that lead to the toilet facilities, subtly choreographing movement through light, reflection, and vegetal atmospheres.
- The second row evokes the ambiance of ancient Roman baths through their massive, stereotomic character—deeply carved spaces articulated through a system of monumental enfilades. Overhead, a concrete orthogonal frame floats like a tectonic canopy, functioning both as architectural order and urban signal. Beneath this grid, a meditative field of greenery and trees replaces interior chambers, displacing the expected boundaries between nature and architecture. Here, the toilet emerges not as an enclosed function but as part of an outdoor experience—an elemental act embedded within the open environment.
- The third row focuses on the roof as a symbolic and performative element. In recognition of the Mediterranean’s vast and culturally diverse geography—from Andalusia to the Levant—this typology explores a wide range of roof forms: hipped, gable, barrel, and hybrid structures. These roofs act as mediators between sky and shelter, framing the relationship between climate and culture. Each formal choice responds to different traditions of building, offering protection from sun, rain, and seasonal change while anchoring the pavilion within its local vernacular.
- The fourth row imagines the deployment of prefabricated elements, drawing from the residues of modern industry. Discarded quarry stones, concrete beams, Virendeel girders, and steel I-sections are recomposed into spatial systems that suggest new urban ecologies. Rather than erase their past, these materials carry the memory of earlier use—reclaimed, reorganized, and reinterpreted into pavilions that navigate the balance between openness and enclosure, between rawness and refinement. This typology hints at the latent poetry of post-industrial ruins, proposing a future rooted in reuse, recomposition, and re-inhabitation.
In summary, these conceptual models reimagine the public toilet as a multifaceted pavilion—a hybrid that merges historical architectural typologies with contemporary spatial thinking and Mediterranean cultural atmospheres. The design logic is not purely functional, but rather symbolic and experiential, offering spatial sequences that move from public to private, from exposed to intimate, from programmatic necessity to architectural delight. Greenery is not decorative, but integral — a living mediator that connects architecture to the body, to climate, and to collective memory.
Each pavilion stands as an urban catalyst, a small yet potent architectural intervention that redefines how we understand infrastructure in the city. By placing the most overlooked function — the toilet — at the center of a rich spatial, ecological, and cultural narrative, the project challenges conventional hierarchies of architectural value. These models do not propose a single solution, but a field of possibilities, capable of adaptation across different cities and contexts, always negotiating between the universal needs of hygiene and the specificities of place.
In a time of ecological urgency, urban intensification, and social fragmentation, these prototypes suggest a different architectural ethos — one that embraces modesty and generosity, memory and innovation, necessity and imagination. Through this lens, the public toilet becomes not a peripheral utility, but a manifesto of care, encounter, and spatial intelligence.